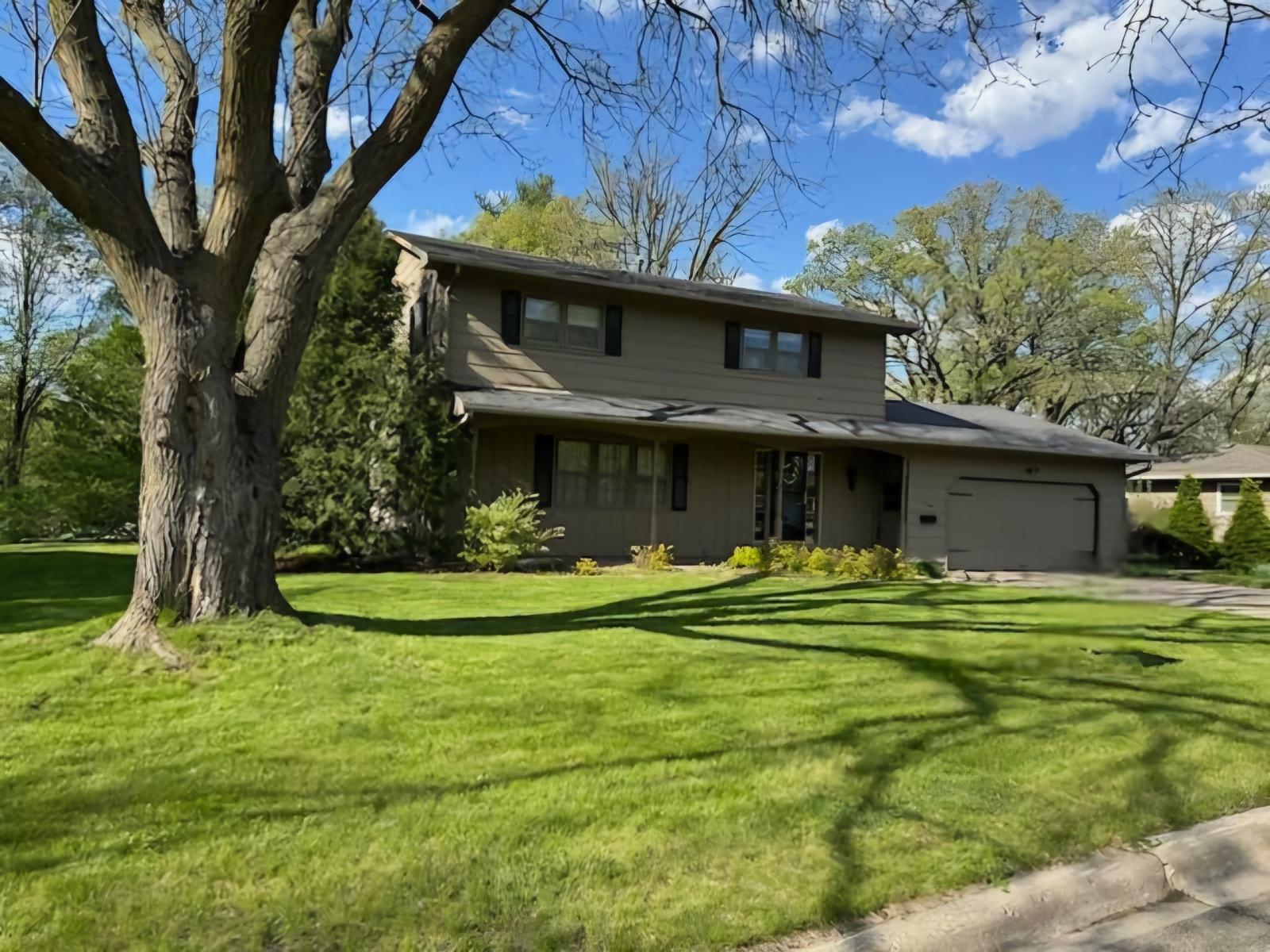$298,000
Albert Lea, MN 56007
MLS# 6512489
4 beds | 2 baths | 2833 sqft

1 / 50


















































Property Description
Here is a bargain beauty: A 4 bedroom one and a half bath home in move in condition in a desirable neighborhood for a third to a half less in price and about half the taxes of similar Twin Cities homes. When you live in this home, you are part of a Blue Zone Project community which means consideration to a long, healthy lifestyle with walking paths, biking trails, and events that build community. In keeping with those values, this home has a clean-burning electric fireplace in the den overlooking the organic garden and yard. There are peaceful far eastern touches in the patio, yard and Japanese rice wallpaper throughout the first floor. A ten-minute walk to the boat launch and trails along the channel, to a park with softball and playground equipment and a warming house. Masses of pelicans converge on the lake in spring and there’s an enthusiastic boating community on the lake. 90 minutes to the Twin Cities and 60 minutes to Rochester. Affordable & peaceful. Yes, you want to live here.
Details
Maps
Documents
Contract Information
Digitally Altered Photos: No
Status: Active
Contingency: None
Current Price: $298,000
Original List Price: 298000
ListPrice: 298000
List Date: 2024-04-05
Owner is an Agent?: No
Auction?: No
Office/Member Info
Association: SEMR
General Property Information
Common Wall: No
Lot Measurement: Acres
Manufactured Home?: No
Multiple PIDs?: No
New Development: No
Number of Fireplaces: 1
Year Built: 1968
Yearly/Seasonal: Yearly
Zoning: Residential-Single Family
Bedrooms: 4
Baths Total: 2
Bath Full: 1
Bath Half: 1
Main Floor Total SqFt: 1065
Above Grd Total SqFt: 1949
Below Grd Total SqFt: 884
Total SqFt: 2833
Total Finished Sqft: 2391.00
FireplaceYN: Yes
Style: (SF) Single Family
Foundation Size: 1065
Garage Stalls: 2
Lot Dimensions: 95x105x136x141
Acres: 0.31
Location, Tax and Other Information
AssocFeeYN: No
Legal Description: LOT 9 BLK 21 SHORELAND HEIGHTS
Listing City: Albert Lea
Map Page: 999
Municipality: Albert Lea
School District Phone: 507-379-4800
House Number: 419
Street Name: Ridge
Street Suffix: Road
Postal City: Albert Lea
County: Freeborn
State: MN
Zip Code: 56007
Zip Plus 4: 2124
Property ID Number: 341353480
Complex/Dev/Subdivision: Shoreland Heights
Tax Year: 2024
In Foreclosure?: No
Tax Amount: 2724
Potential Short Sale?: No
Lender Owned?: No
Directions & Remarks
Public Remarks: Here is a bargain beauty: A 4 bedroom one and a half bath home in move in condition in a desirable neighborhood for a third to a half less in price and about half the taxes of similar Twin Cities homes. When you live in this home, you are part of a Blue Zone Project community which means consideration to a long, healthy lifestyle with walking paths, biking trails, and events that build community. In keeping with those values, this home has a clean-burning electric fireplace in the den overlooking the organic garden and yard. There are peaceful far eastern touches in the patio, yard and Japanese rice wallpaper throughout the first floor. A ten-minute walk to the boat launch and trails along the channel, to a park with softball and playground equipment and a warming house. Masses of pelicans converge on the lake in spring and there’s an enthusiastic boating community on the lake. 90 minutes to the Twin Cities and 60 minutes to Rochester. Affordable & peaceful. Yes, you want to live here.
Directions: From N Bridge Ave turn right on Richway Dr, left on Martin Rd, left at 4-way stop at top of hill on Meredith Rd, then left on Ridge Rd. Home will be on left side.
Assessments
Tax With Assessments: 2724
Building Information
Finished SqFt Above Ground: 1949
Finished SqFt Below Ground: 442
Lease Details
Land Leased: Not Applicable
Lock Box Type
Lock Box Source: SEMR
Miscellaneous Information
DP Resource: Yes
Homestead: Yes
Ownership
Fractional Ownership: No
Parking Characteristics
Garage Square Feet: 499
Property Features
Accessible: None
Air Conditioning: Central
Amenities Unit: French Doors; Hardwood Floors; Kitchen Window; Patio; Tile Floors; Washer/Dryer Hookup
Appliances: Dishwasher; Disposal; Dryer; Gas Water Heater; Microwave; Range; Refrigerator; Washer
Basement: Concrete Block; Partial Finished; Storage Space
Bath Description: Main Floor 1/2 Bath; Upper Level Full Bath
Construction Materials: Frame
Construction Status: Previously Owned
Dining Room Description: Eat In Kitchen; Informal Dining Room
Electric: Circuit Breakers
Exterior: Fiber Board
Family Room Characteristics: Main Level
Fireplace Characteristics: Electric; Family Room
Fuel: Natural Gas
Heating: Fireplace; Forced Air
Laundry: In Basement
Lock Box Type: Supra
Parking Characteristics: Attached Garage; Driveway - Asphalt; Garage Door Opener
Patio, Porch and Deck Features: Patio
Roof: Asphalt Shingles
Sellers Terms: Cash; Contract for Deed; Conventional; FHA; Rural Development; USDA; VA
Sewer: City Sewer/Connected
Special Search: 4 BR on One Level
Stories: Two
Water: City Water/Connected
Room Information
| Room Name | Dimensions | Level |
| First (1st) Bedroom | 11x11 | Upper |
| Second (2nd) Bedroom | 10x11 | Upper |
| Third (3rd) Bedroom | 11x15 | Upper |
| Family Room | 10x29 | Basement |
| Family Room | 11x21 | Main |
| Fourth (4th) Bedroom | 11x13 | Upper |
| Living Room | 12x21 | Main |
| Dining Room | 9x12 | Main |
| Kitchen | 12x23 | Main |
Listing Office: Leland Realty
Last Updated: May - 17 - 2024

The listing broker's offer of compensation is made only to participants of the MLS where the listing is filed.
The data relating to real estate for sale on this web site comes in part from the Broker Reciprocity SM Program of the Regional Multiple Listing Service of Minnesota, Inc. The information provided is deemed reliable but not guaranteed. Properties subject to prior sale, change or withdrawal. ©2024 Regional Multiple Listing Service of Minnesota, Inc All rights reserved.

 LBP & Seller Discls.pdf
LBP & Seller Discls.pdf