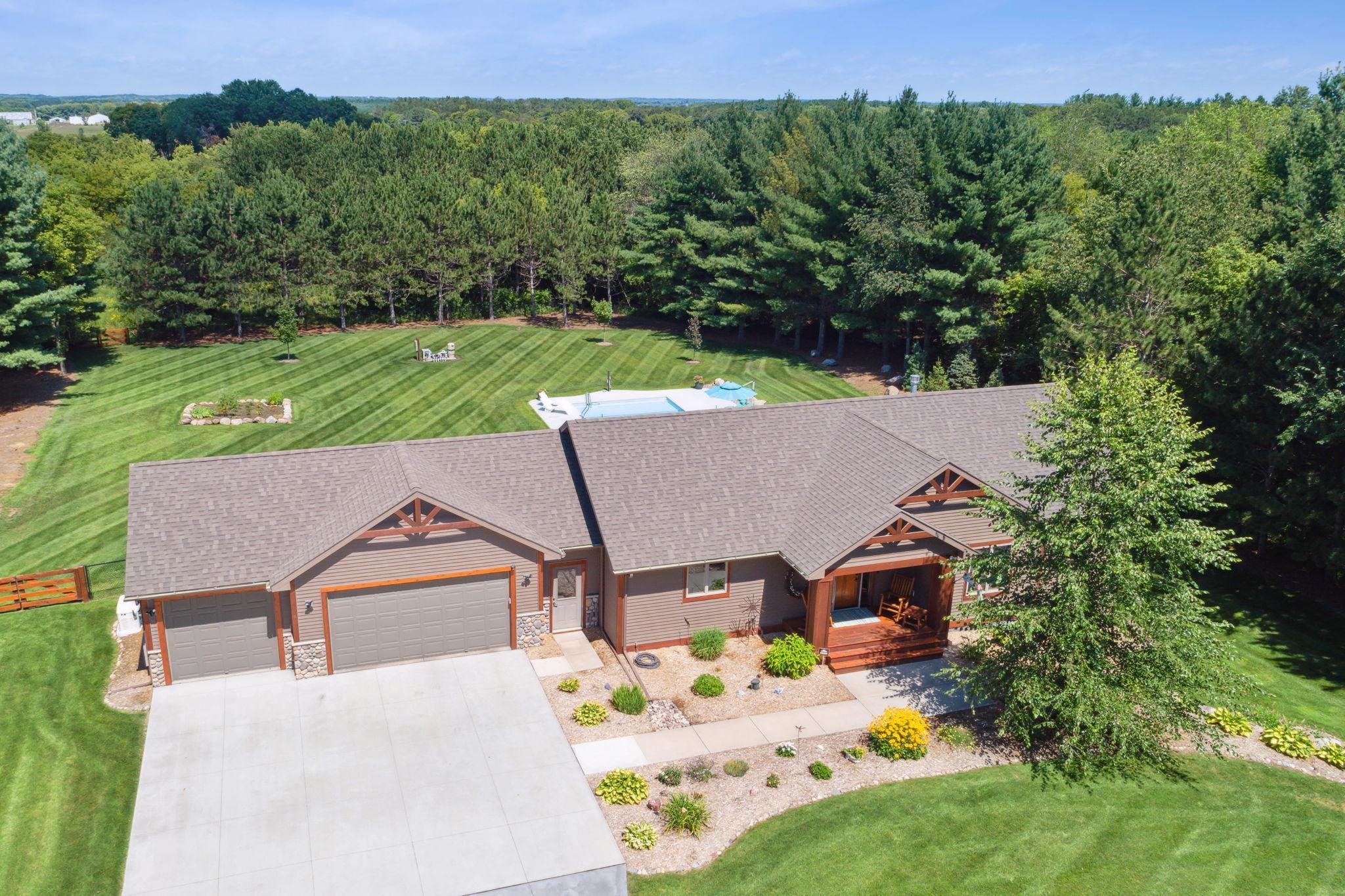$999,500
Hudson, WI 54016
MLS# 6507024
4 beds | 3 baths | 3232 sqft

1 / 37





































Open House (05/16/2024 - 5:00 pm - 6:30 pm)
Property Description
Spectacular opportunity to own this 2015 walkout rambler on 4.5 wooded acres with a secluded and fenced backyard, 20' x 40' saltwater sport pool with 6' sundeck. Location provides easy access to Hudson, Stillwater and the wonderful Willow River State Park! Enter the main level of the home to vaulted ceilings with rustic beams and windows that frame the serene wooded views surrounding your backyard oasis. Gas fireplace in living room flanked by gorgeous built in cabinets. The spacious chef's kitchen will delight with contemporary alder cabinets, granite counters, slate tile accents and beautiful floors. Primary bedroom en-suite with tray vault ceiling, walk-in closet, dual sinks and a dedicated office space is adjacent. Lower level boasts three additional spacious bedrooms, family room, bathroom, ample storage, and walk-out to the relaxing pool and hot tub retreat. Attached 24’ x 40’ garage with room for additional building if desired. Schedule your private tour today!
Details
Maps
Contract Information
Digitally Altered Photos: No
Status: Active
Contingency: None
Current Price: $999,500
Original List Price: 1050000
ListPrice: 999500
List Date: 2024-03-31
Owner is an Agent?: No
Auction?: No
Office/Member Info
Association: WWRA
General Property Information
Common Wall: No
Lot Measurement: Acres
Manufactured Home?: No
Multiple PIDs?: No
New Development: No
Number of Fireplaces: 1
Year Built: 2015
Yearly/Seasonal: Yearly
Zoning: Residential-Single Family
Bedrooms: 4
Baths Total: 3
Bath Full: 1
Bath Three Quarters: 2
Main Floor Total SqFt: 1616
Above Grd Total SqFt: 1616
Below Grd Total SqFt: 1616
Total SqFt: 3232
Total Finished Sqft: 2919.00
FireplaceYN: Yes
Style: (SF) Single Family
Foundation Size: 1616
Garage Stalls: 3
Lot Dimensions: see map
Acres: 4.56
Location, Tax and Other Information
AssocFeeYN: No
Legal Description: SEC 27 T30N R19W SW SE LOT 3 OF CSM 2/584
Listing City: Hudson
Map Page: 98
Municipality: Hudson
School District Phone: 715-247-3313
House Number: 664
Street Name: Perch Lake
Street Suffix: Road
Postal City: Hudson
County: St. Croix
State: WI
Zip Code: 54016
Zip Plus 4: 6901
Property ID Number: 030107730000
Tax Year: 2023
In Foreclosure?: No
Tax Amount: 6951
Potential Short Sale?: No
Lender Owned?: No
Directions & Remarks
Public Remarks: Spectacular opportunity to own this 2015 walkout rambler on 4.5 wooded acres with a secluded and fenced backyard, 20' x 40' saltwater sport pool with 6' sundeck. Location provides easy access to Hudson, Stillwater and the wonderful Willow River State Park! Enter the main level of the home to vaulted ceilings with rustic beams and windows that frame the serene wooded views surrounding your backyard oasis. Gas fireplace in living room flanked by gorgeous built in cabinets. The spacious chef's kitchen will delight with contemporary alder cabinets, granite counters, slate tile accents and beautiful floors. Primary bedroom en-suite with tray vault ceiling, walk-in closet, dual sinks and a dedicated office space is adjacent. Lower level boasts three additional spacious bedrooms, family room, bathroom, ample storage, and walk-out to the relaxing pool and hot tub retreat. Attached 24’ x 40’ garage with room for additional building if desired. Schedule your private tour today!
Directions: Hwy 94 east of Hudson; north on Hwy 12 through Burkhardt; West on Cty Rd I; continue north to Perch Lake Rd; west to property on North side of Perch Lake Rd.
Assessments
Tax With Assessments: 6951
Building Information
Finished SqFt Above Ground: 1616
Finished SqFt Below Ground: 1303
Lease Details
Land Leased: Not Applicable
Miscellaneous Information
Homestead: Yes
Ownership
Fractional Ownership: No
Parking Characteristics
Garage Dimensions: 40 x 24
Garage Square Feet: 924
Public Survey Info
Range#: 19W
Section#: 27
Township#: 30N
Property Features
Accessible: Other
Air Conditioning: Central
Amenities Unit: Ceiling Fan(s); Hot Tub; Kitchen Window; Main Floor Primary Bedroom; Natural Woodwork; Patio; Porch; Primary Bedroom Walk-In Closet; Tile Floors; Vaulted Ceiling(s); Walk-In Closet
Appliances: Dishwasher; Dryer; Microwave; Range; Refrigerator; Washer
Basement: Finished (Livable); Walkout
Bath Description: Main Floor 3/4 Bath; Main Floor Full Bath; 3/4 Basement
Construction Status: Previously Owned
Dining Room Description: Informal Dining Room
Electric: Circuit Breakers
Exterior: Brick/Stone; Other
Family Room Characteristics: 2 Story/High/Vaulted Ceilings; Lower Level; Main Level
Fencing: Vinyl; Wood
Fireplace Characteristics: Gas Burning; Living Room
Fuel: Natural Gas
Heating: Forced Air
Internet Options: Fiber Optic
Laundry: Main Level
Lot Description: Tree Coverage - Medium
Parking Characteristics: Attached Garage
Patio, Porch and Deck Features: Deck; Front Porch; Patio
Pool Description: Below Ground; Heated
Road Frontage: County Road
Roof: Asphalt Shingles
Sellers Terms: Conventional; FHA; VA
Sewer: Private Sewer
Special Search: 3 BR on One Level; All Living Facilities on One Level; Main Floor Laundry; Main Floor Primary
Stories: One
Water: Well
Room Information
| Room Name | Dimensions | Level |
| Living Room | 15 x 16 | Main |
| Kitchen | 16 x 17 | Main |
| First (1st) Bedroom | 14 x 13 | Main |
| Family Room | 14 x 18 | Lower |
| Office | 12 x 13 | Main |
| Second (2nd) Bedroom | 14 x 16 | Lower |
| Third (3rd) Bedroom | 14 x 12 | Lower |
| Fourth (4th) Bedroom | 14 x 12 | Lower |
Listing Office: Lakes Area Realty Hudson
Last Updated: May - 14 - 2024

The listing broker's offer of compensation is made only to participants of the MLS where the listing is filed.
The data relating to real estate for sale on this web site comes in part from the Broker Reciprocity SM Program of the Regional Multiple Listing Service of Minnesota, Inc. The information provided is deemed reliable but not guaranteed. Properties subject to prior sale, change or withdrawal. ©2024 Regional Multiple Listing Service of Minnesota, Inc All rights reserved.
